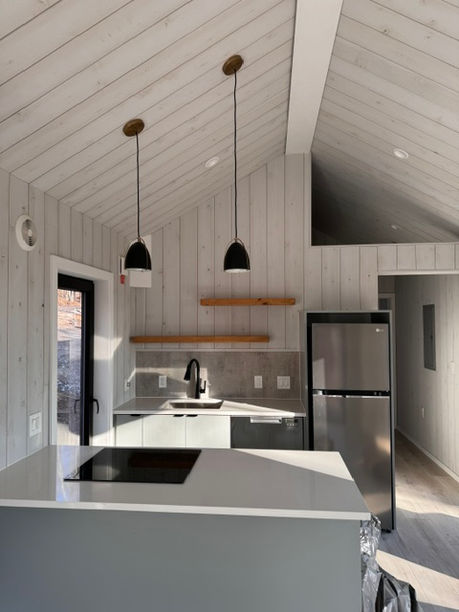My Milla Long
Unit Price:
CA$202,700
External Dimensions:
12 x 38 ft
Ground Area:
456 Sq. Ft
Loft Area:
72 Sq. Ft
Total Area:
528 Sq. Ft
*All dimensions are approximate
The My Milla Long is the perfect all-season residential or holiday house for a couple or a small family. The layout of the house includes a kitchen with an island and living room area, a full bathroom with walk in shower, a ground floor bedroom and a loft area for storage and extra space.
All we need is 2 months to construct and ship this wonderful new version of the original My Milla. Like our other cabins, the US My Cabin units are the strongest and most durable units on the market with insulation levels of zone 6 and 7, an engineered wind load of up to 139mph, and seismic preparations. We build and oversee this product from our own facility, you will not receive a less than desirable product that comes from a 3rd party manufacturer.
The My Milla Long includes:
-
An engineered stamped and complete permitting package for your property address with full 3rd party QC verification of our unit construction
-
A completely finished unit with all plumbing, electrical, and nearly all appliances installed
-
Full guidelines and advisement for the site prep and installation
It is also possible to discuss non-standard finishes: the exterior cladding stain color, the color of cabinetry, and choices on the flooring and wall paneling finishes. Contact us for more details.





Bedroom
Office
Dining room
Bathroom
Kitchen
External finish
Thermory Clear Pine, black color seal;
Full waterproof layer;
Wall, floor, and roof insulation: R38, R38, R49 (closed cell spray foam).
Interior fittings
Nickel gap Pine with whitewash finish
Custom made European frameless cabinetry
Floor
High-end luxury vinyl plank
*subject to change, materials currently being adjusted to US specifications
Purchase procedure


Signing of the purchase agreement and conditions for purchase
If you find this to be your ideal next living space, the first step is to agree on all specifications and sign a purchase agreement. After signing the contract you need to pay a $4,000 (50% refundable) engineering deposit. We then proceed on creating your site specific permitting package.
Once you have your building permit and pay the first 50% payment, we begin your two month build process. Once the unit is finalized and certified, the second 50% payment is due and we prepare your home to be shipped!

Our employees will ensure that you receive your dream living space, where you can spend leisurely weekends and carefree holidays, as soon as possible and without any difficulties. The My Cabin house will be ready for shipment with your specifications and by the date agreed upon in the purchase agreement.









